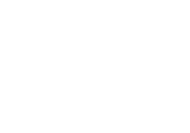Total: 289 Páginas: 15
Mostrar nivel Superior
7 h. Escala 1:20 ; Escala 1:100 ; 21x22,5 cm (plano) ; 40x77 cm (plano) Papel ; papel vegetal
28/04/1941 - 02/07/1955
Certificación final obral (1941, Echegeray nº 13) ; solicitud enlucido de fachada (1941, Echegaray nº 11) ; proyecto elevación de una planta (1953, Echegaray nº 9) ; certificación final de obra (1955)
011805/034
Mostrar nivel Superior
10 h. Escala 1:100 ; 31x22 cm (plano) Papel ; papel vegetal
07/01/1940 - 11/01/1941
011811/153
Mostrar nivel Superior
31/10/1857 - 06/11/1857
005679/253
Mostrar nivel Superior
11 h. Papel
24/08/1945 - 10/08/1950
Tres expedientes de ampliación y uno de estucado fachada principal
011805/035
Mostrar nivel Superior
26/04/1916 - 19/05/1916
011497/096
Mostrar nivel Superior
17/06/1849 - 18/06/1849
005679/024
Mostrar nivel Superior
16/05/1933 - 01/07/1933
007555/009
Mostrar nivel Superior
17/03/1890 - 24/03/1890
005684/125
Mostrar nivel Superior
12/04/1982 - 17/01/1983
011593/010
Mostrar nivel Superior
25/11/1940 - 04/01/1941
006419/064
Mostrar nivel Superior
27/03/1892 - 27/03/1892
005684/157
Mostrar nivel Superior
28/02/1915 - 06/03/1915
011497/016
Mostrar nivel Superior
29/04/1919 - 07/05/1919
007535/099
Mostrar nivel Superior
04/06/1921 - 14/06/1921
007540/026
Mostrar nivel Superior
13/11/1929 - 16/11/1929
007546/071
Página: 1/15


